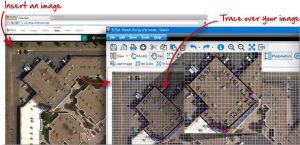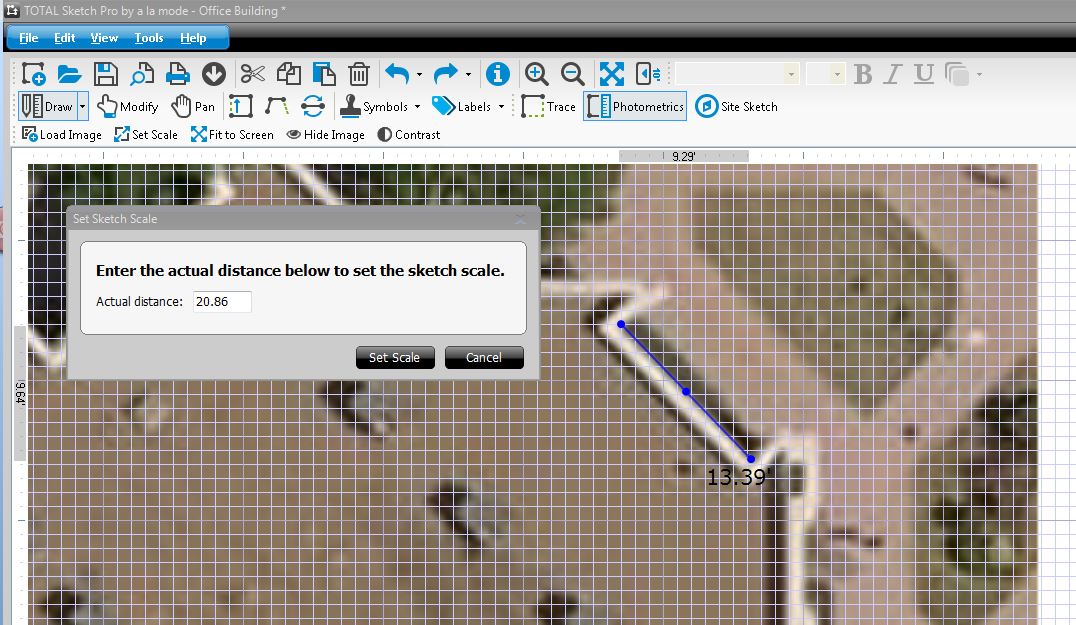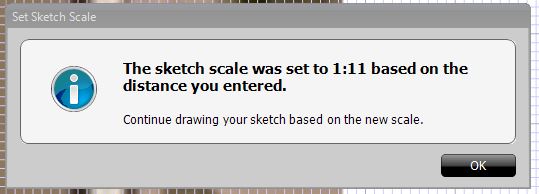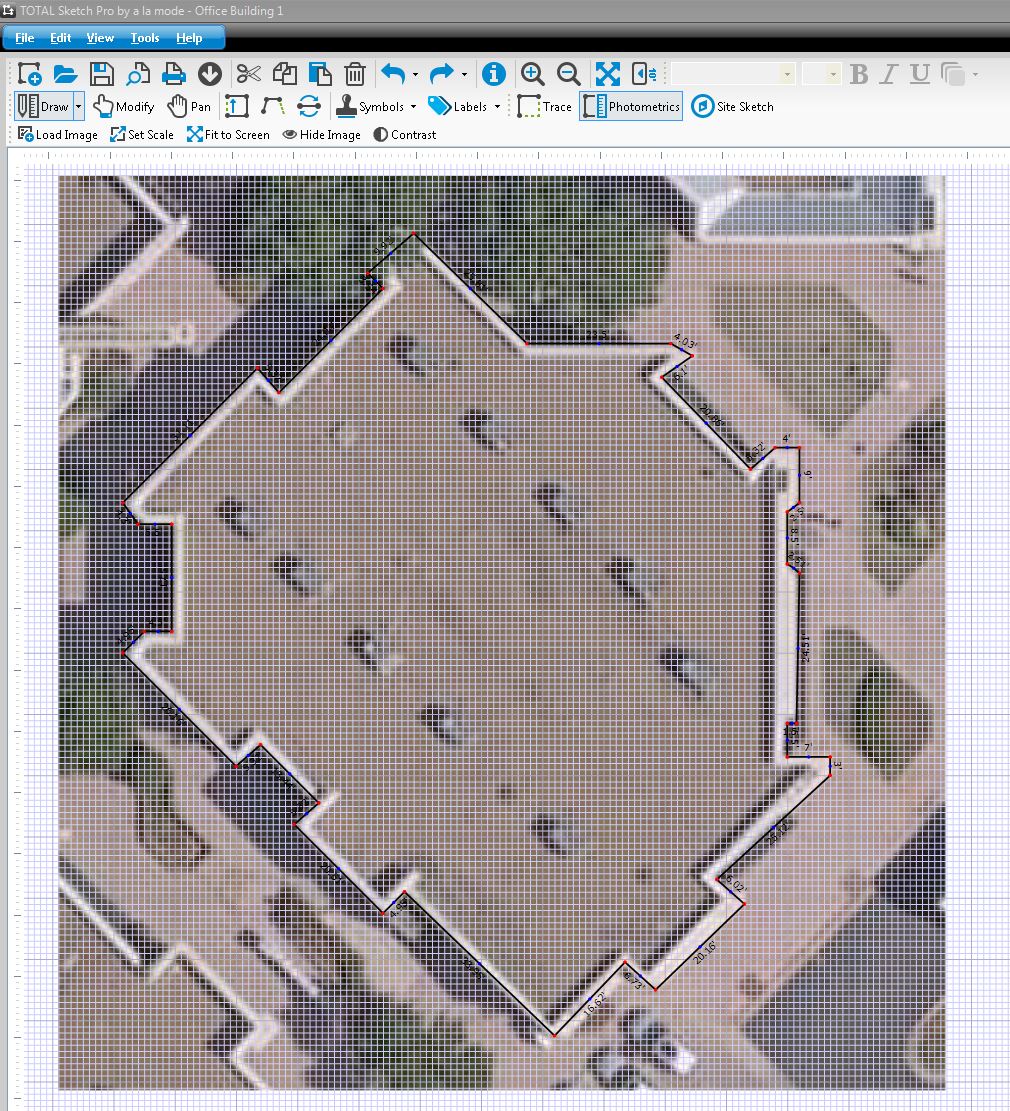Sketch like a Pro
Written by a la mode on November 1, 2016

Most people think TOTAL Sketch Pro is only necessary if you want to integrate a third party sketcher program. But what they don't know is that is comes packed with must-have features that will save you time and make your life a whole lot easier.
Photometrics is the feature you didn't know you needed. TOTAL Sketch Pro users can upload and sketch on top of photos, scanned building plans, aerial maps, and more. It's especially useful for commercial properties and sketching from plans and specs.
Here's how it works:
1. Load your image and click "Set Scale." This allows you to draw a line where you know the measurement and enter the actual distance.

Click here to view a larger screen.
2. Photometrics sets the scale.

3. Continue drawing over your image. It will automatically calculate the dimensions for you.

Click here to view a larger screen.
Here's what one of our beta testers had to say about this feature:
“Wow. I will admit up front that I am a dyed-in-the-wool Apex user. I saw the Photometrics feature [in TOTAL Sketch] and it definitely piqued my curiosity. Over the weekend, I had a subject that was tailor-made for using this feature. I dropped in the image and it took me no time at all to finish tracing five different areas on my ground-level floor plan. As I traced over the lines that I did have dimensions on, the scaling from that initial scale-check was working perfectly. I went back and tried tracing another sketch in Apex and finally gave up."
— Lawrence G. LaCroix, SRA, The Appraisal Shoppe, Inc.
Photometrics is only available in TOTAL Sketch Pro. If you don't have the Pro level yet, click here to upgrade today — it also includes Trace Mode. TOTAL Sketch Pro is included in the Elite System.
{{cta('7587db55-0a97-4414-92bc-a23833306e4c')}}