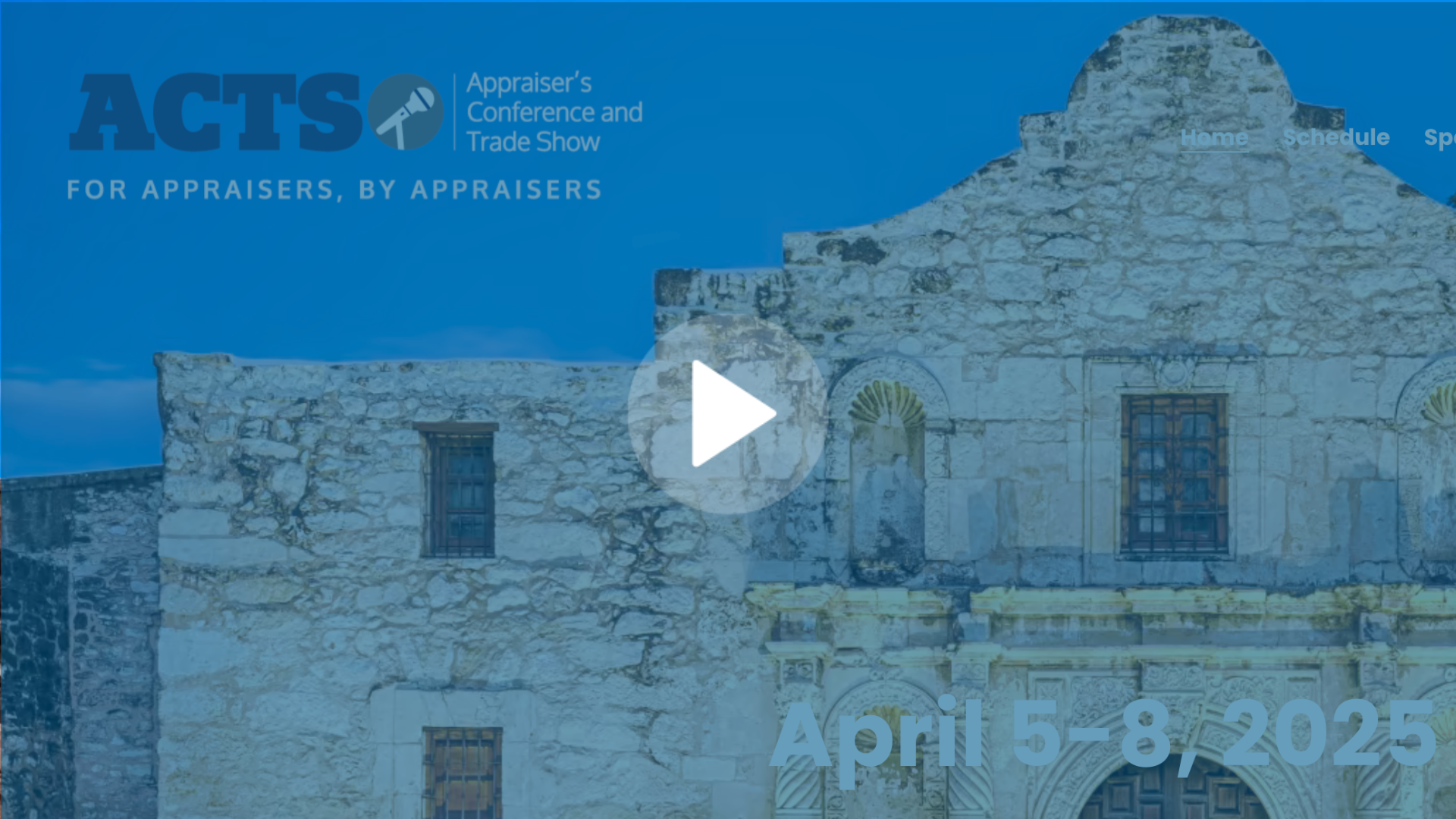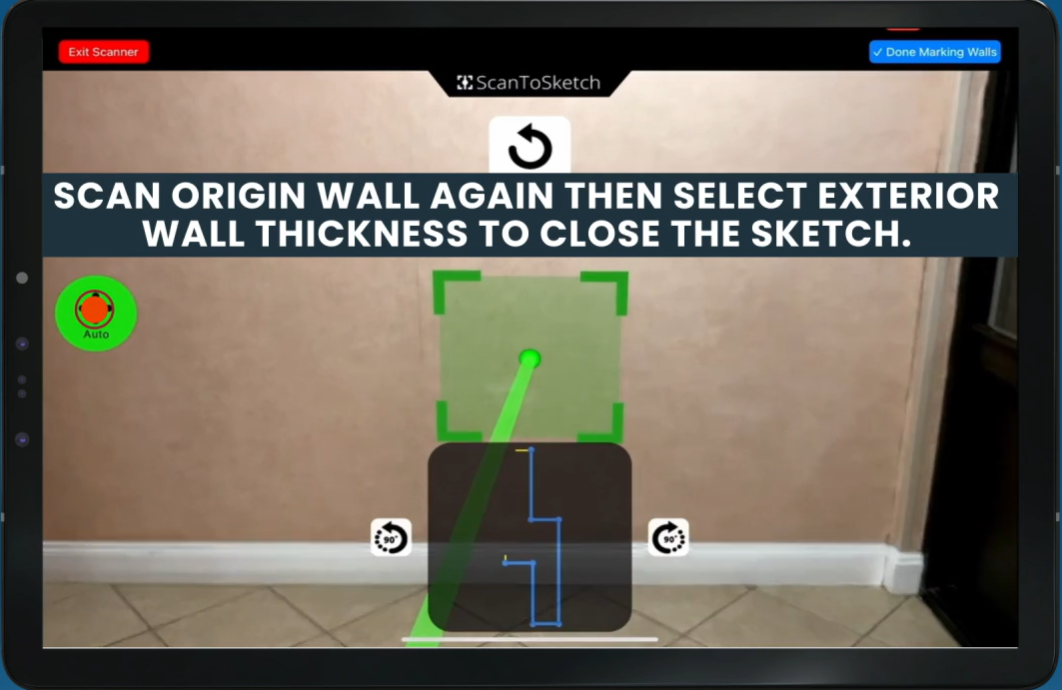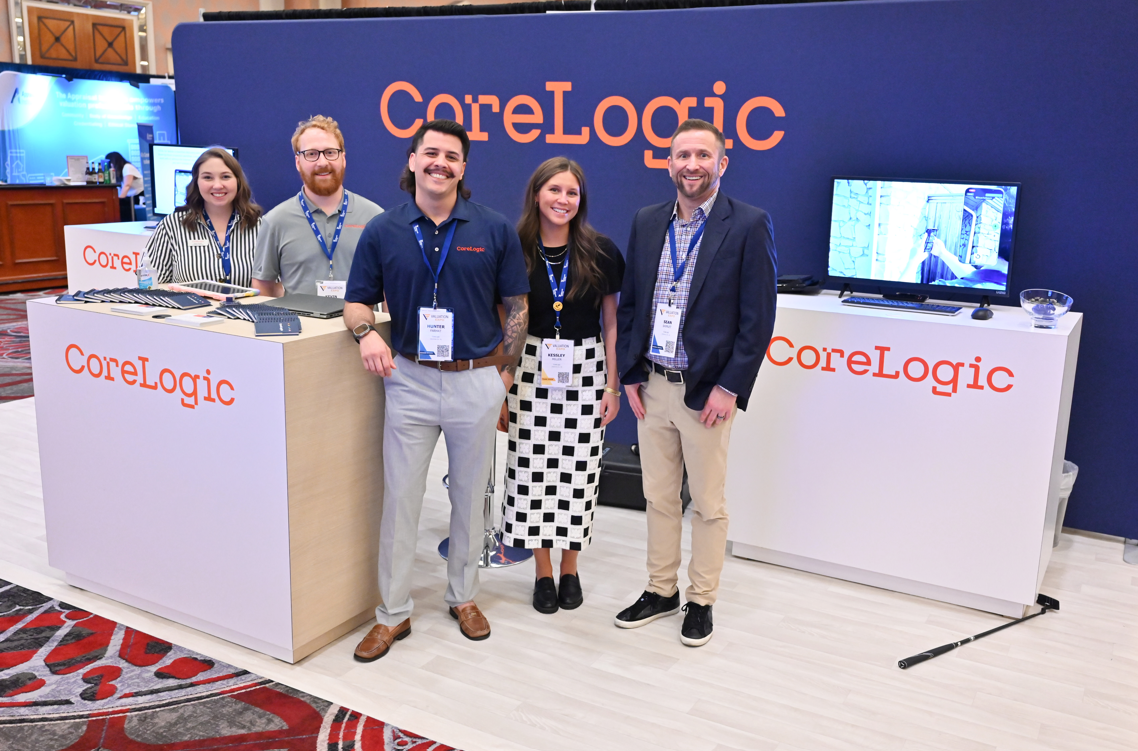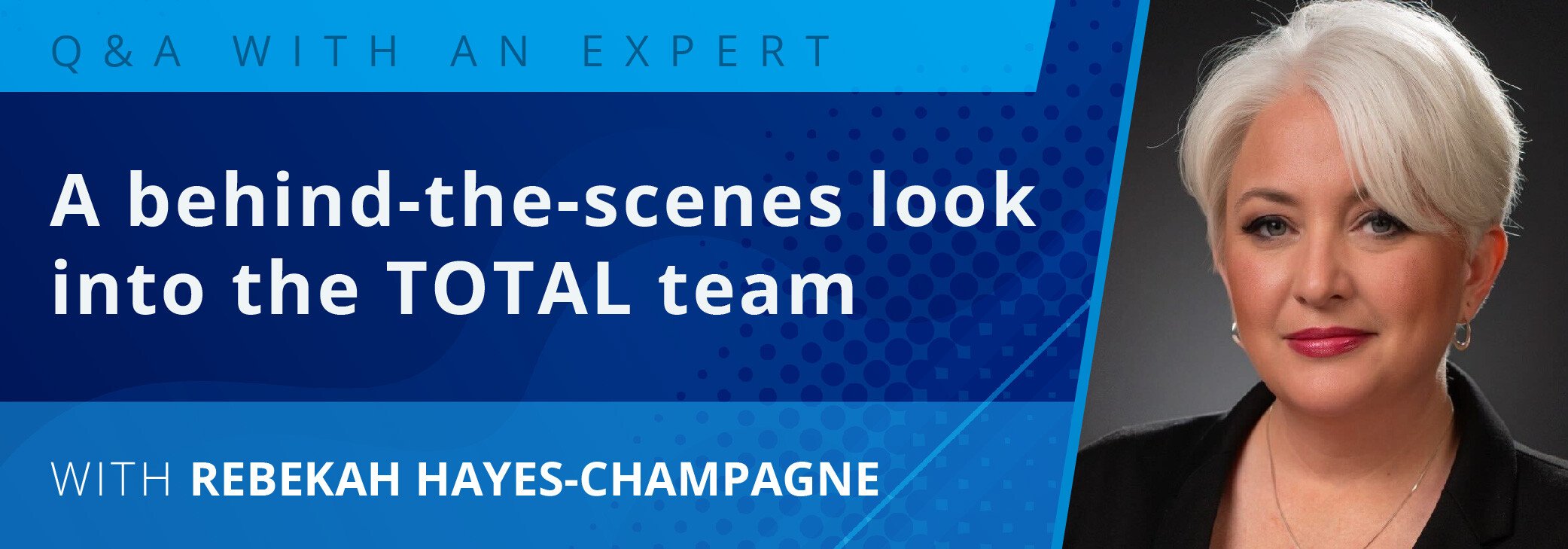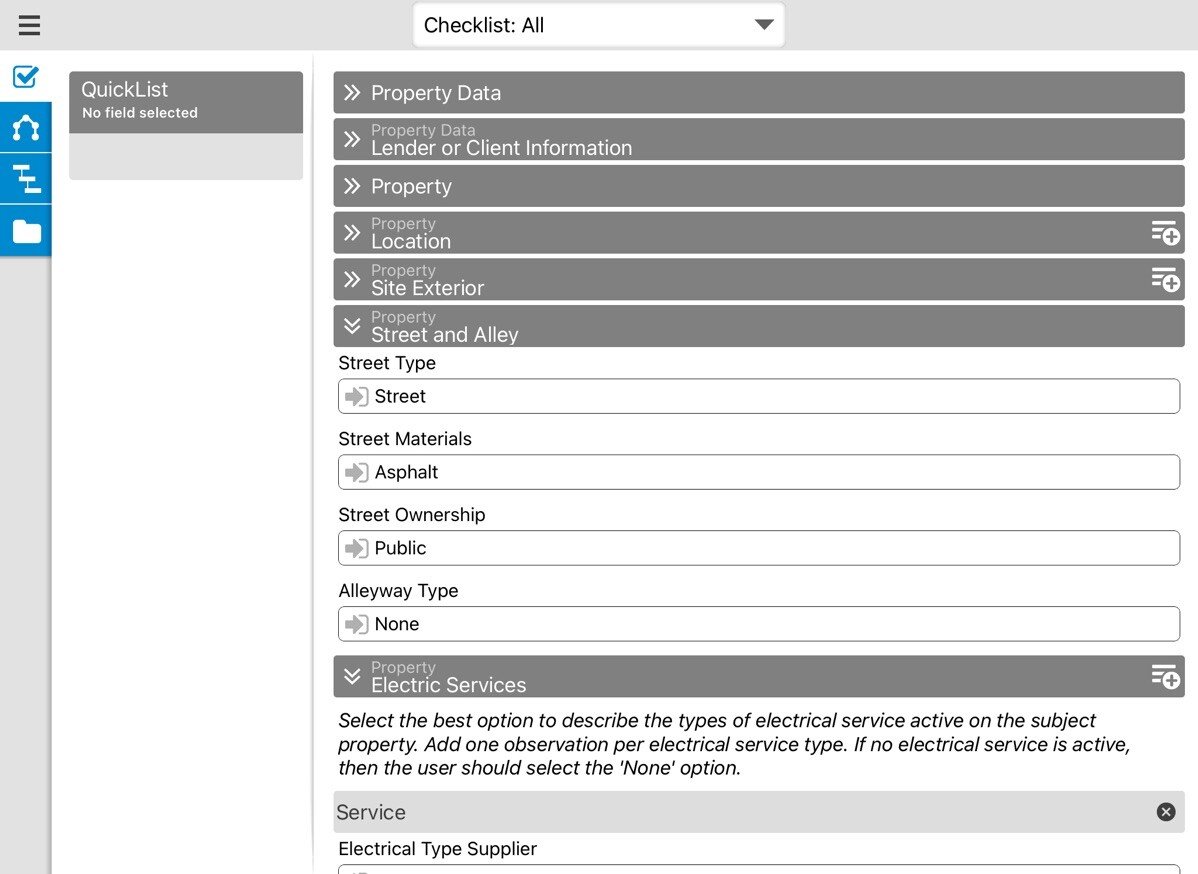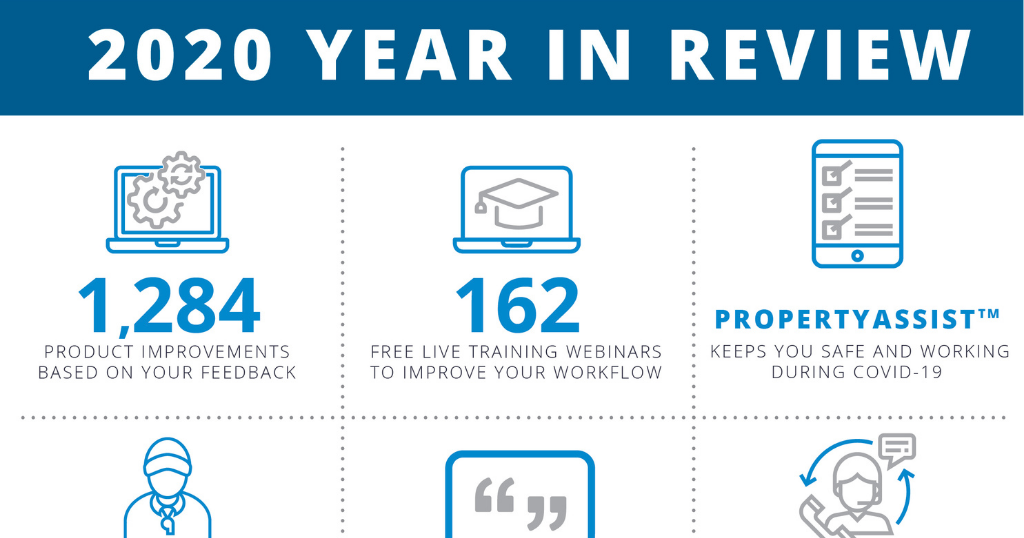With the new year comes new UAD guidelines from the GSEs. These specifically relate to the Design/Style and Garage/Carport fields. We'll release updates to TOTAL and WinTOTAL to incorporate the new guidelines soon. For now, here's a quick overview of what to expect.
What’s changing?
According to Fannie Mae:
“The GSEs have updated the UAD Technical Specifications, particularly Appendices A,B, D and E, to include standardized responses for two fields, Garage/Carport and Design (Style). The updated data standards will be instructional and will not cause warning or fatal edits to fire in the UCDP. These updates to UAD will be effective on January 2, 2014.”
Basically, they're providing guidance and standard abbreviations for these two fields.
What to expect in TOTAL and WinTOTAL
We're adding tools to help you fill out these fields with as little extra work as possible. For example, the updated URAR [UAD Version] will now guide you when clicking the page two Design/Style field.
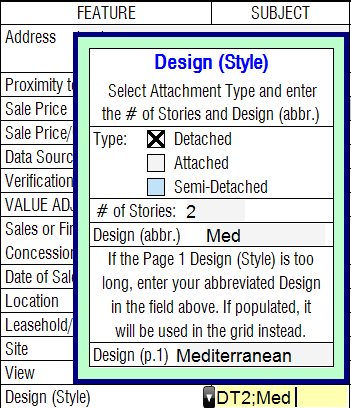
The data you enter will link to the relevant fields on page one, so changes you make on one page will be reflected on the other.
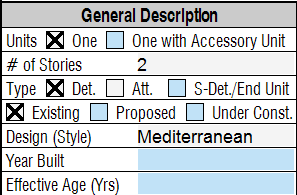
Likewise, you'll see this Dynamic Field Expansion when you get to Garage/Carport on page two.
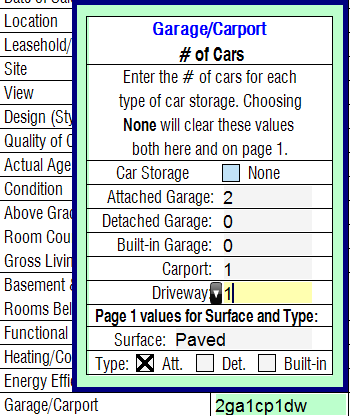
This information will also link back to the relevant fields of page one.
What does “Instruction” vs. “Requirement” mean?
According to Fannie, choosing not to comply with these new rules will not prevent your report from being accepted via the UCDP portal. Click here for details of the new requirement or read Fannie's FAQ.
Fannie and Freddie are saying that they WANT it in the specified format (they’ve updated the guidelines), but they’re not going to prevent delivery of your report via the UCDP if it doesn’t comply. Yet. So you’re (currently) allowed to ignore the guidelines, lock the fields in your report, and continue filling them in as you see fit, but your data won’t be in the recommended format outlined by the GSEs.
TOTAL and WinTOTAL Aurora will check these fields as “REQUIRED” UAD fields in order to keep your report in the recommended format.
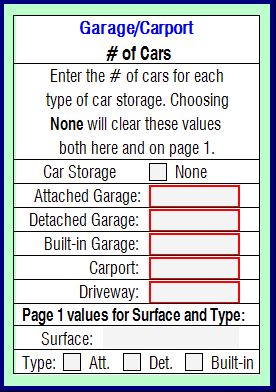
What's next
You’ll see these changes in TOTAL first, then WinTOTAL shortly after. Both will be available before the new guidelines take effect on January 2nd.
Updates like these keep you current with the latest changes from the GSEs. They're free, and just one of the many benefits of your membership.
For more information on the coming UAD changes, check out our other blog posts.
Stay tuned for more information, and for more on the coming UCDP and USPAP changes, too.
New abbreviation and instruction details
The GSEs added some new abbreviations to be used in the updated fields. As usual, TOTAL and WinTOTAL can handle all of the abbreviations for you. But if you’d rather enter them yourself, or if you want to get more familiar with what’s new, I wanted to include the new guidelines from Fannie Mae here.
https://www.fanniemae.com/singlefamily/uniform-appraisal-dataset
Design – Single Family
The following list provides the acceptable attachment type abbreviations:
| Abbreviation |
Attachment Type |
| AT |
Attached Structure, use for row and townhomes that share multiple communal walls |
| DT |
Detached Structure, does not share any communal walls, floor, or ceiling with another property |
| SD |
Semi-detached structure, use for end-unit row and townhomes as well as duplexes |
Instructions
- Enter the attachment type abbreviation.
- Enter the number of stories (up to two decimal places).
- Enter a semicolon ‘;’.
- The remaining space is free text
| Field Examples |
| DT1.75;CapeCod |
| AT2;IntTwnhse |
| SD3.5;Duplex |
Design – Condominium
The following list provides the acceptable attachment type abbreviations:
| Abbreviation |
Attachment Type |
| RT |
One in a row of identical houses or having a common wall; attached to another unit via common wall |
| GR |
Structure is 1-3 stories tall, contains units with communal walls, floors, and /or ceilings |
| MR |
Structure is 4-7 stories tall, contains units with communal walls, floors, and/or ceilings |
| HR |
Structure is 8+ stories tall, contains units with communal walls, floors, and/or ceilings |
| O |
Other |
Instructions
- Enter the attachment type abbreviation.
- Enter the number of levels in the unit (whole numbers only).
- Enter ‘L;’ (an uppercase L followed by a semicolon).
- The remaining space is free text.
| Field Examples |
| RT3L;Twnhse |
| GR1L;Garden |
| MR1L;Midrise |
| HR2L;Penthouse |
| O1L;SitecondoRamb |
Garage – Single Family
Instructions
If any of the below conditions do not apply, do not enter any dashes or other extraneous characters, simply enter nothing and move onto the next step.
- If there are any attached garage spaces, enter the number of attached garage spaces.
- If there are any attached garage spaces, enter ‘ga’.
- If there are any detached garage spaces, enter the number of detached garage spaces.
- If there are any detached garage spaces, enter ‘gd’.
- If there are any built-in garage spaces, enter the number of built-in garage spaces.
- If there are any built-in garage spaces, enter ‘gbi’.
- If there are any carport spaces, enter the number of attached garage spaces.
- If there are any carport spaces, enter ‘cp’.
- If there are any driveway spaces, enter the number of driveway spaces.
- If there are any driveway spaces, enter ‘dw’.
- If none of the above apply, enter ‘None’.
| # Attached Garage Spaces |
# Detached Garage Spaces |
# Built-In Garage Spaces |
# Carport Spaces |
# Driveway Spaces |
Rendered Field Example |
| 2 |
0 |
0 |
0 |
2 |
2ga2dw |
| 1 |
2 |
0 |
0 |
1 |
1ga2gd1dw |
| 0 |
0 |
0 |
1 |
0 |
1cp |
| 1 |
1 |
1 |
1 |
2 |
1ga1gd1gbi1cp2dw |
| 0 |
0 |
0 |
0 |
0 |
None |
Garage – Condominium
Instructions
- If there are any garage spaces, enter the number of garage spaces.
- If there are any garage spaces, enter ‘g’.
- If there are any covered spaces, enter the number of covered spaces.
- If there are any covered spaces, enter ‘cv’.
- If there are any open spaces, enter the number of open spaces.
- If there are any open spaces, enter ‘op’.
- If none of the above apply (i.e. there are no garage spaces, no covered spaces, and no open spaces), enter ‘None’.
- If including additional free text, precede it with a single semicolon.
| # Garage Spaces |
# Covered Spaces |
# Open Spaces |
Free Text |
Rendered Field Example |
| 2 |
0 |
0 |
2g |
|
| 1 |
1 |
0 |
1g1cv |
|
| 0 |
1 |
0 |
1cv |
|
| 0 |
0 |
0 |
None |
|
| 0 |
0 |
0 |
street permit |
None;street permit |
| 1 |
1 |
0 |
1 Owned |
1g1cv;1 Owned |
| 2 |
1 |
1 |
1a 2ow |
2g1cv1op;1a 2ow |



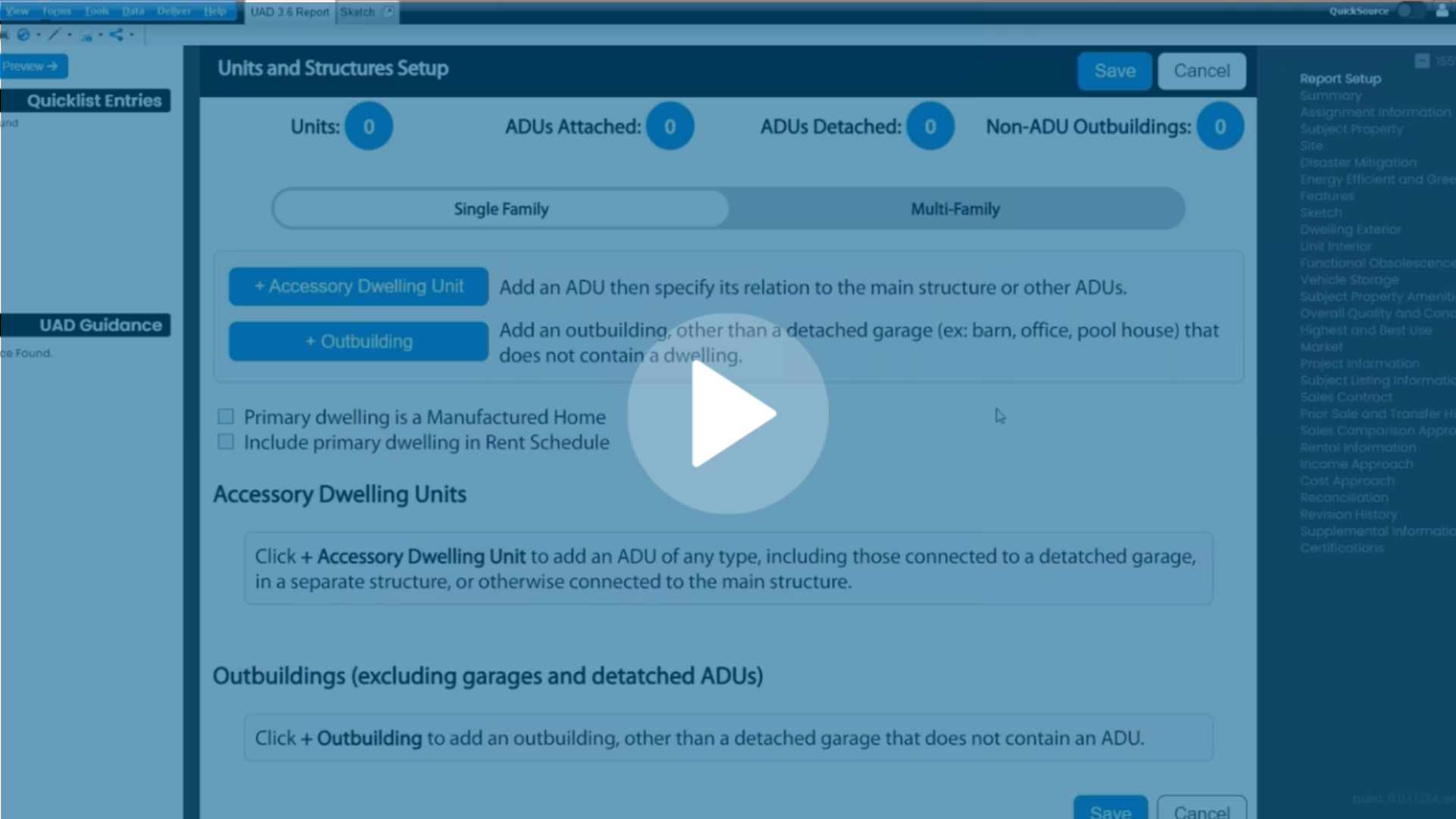
.png)

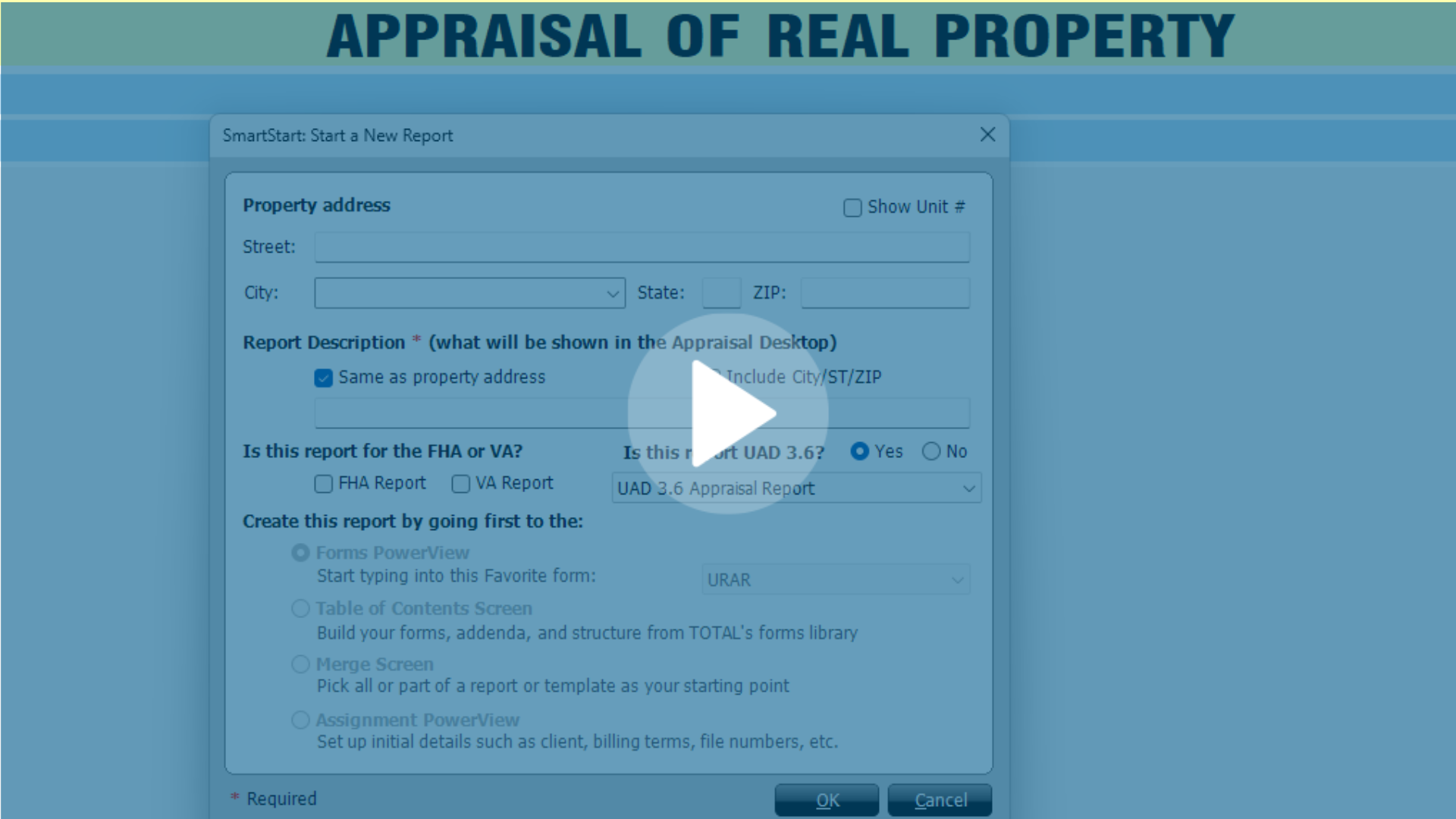
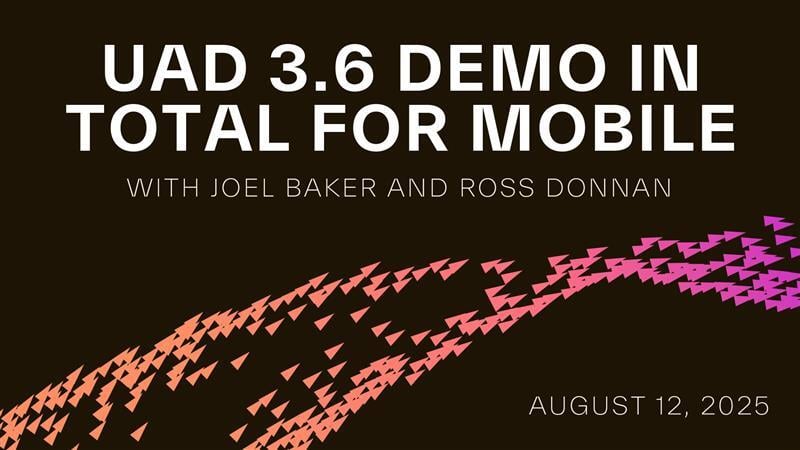

.png)
-1.png)
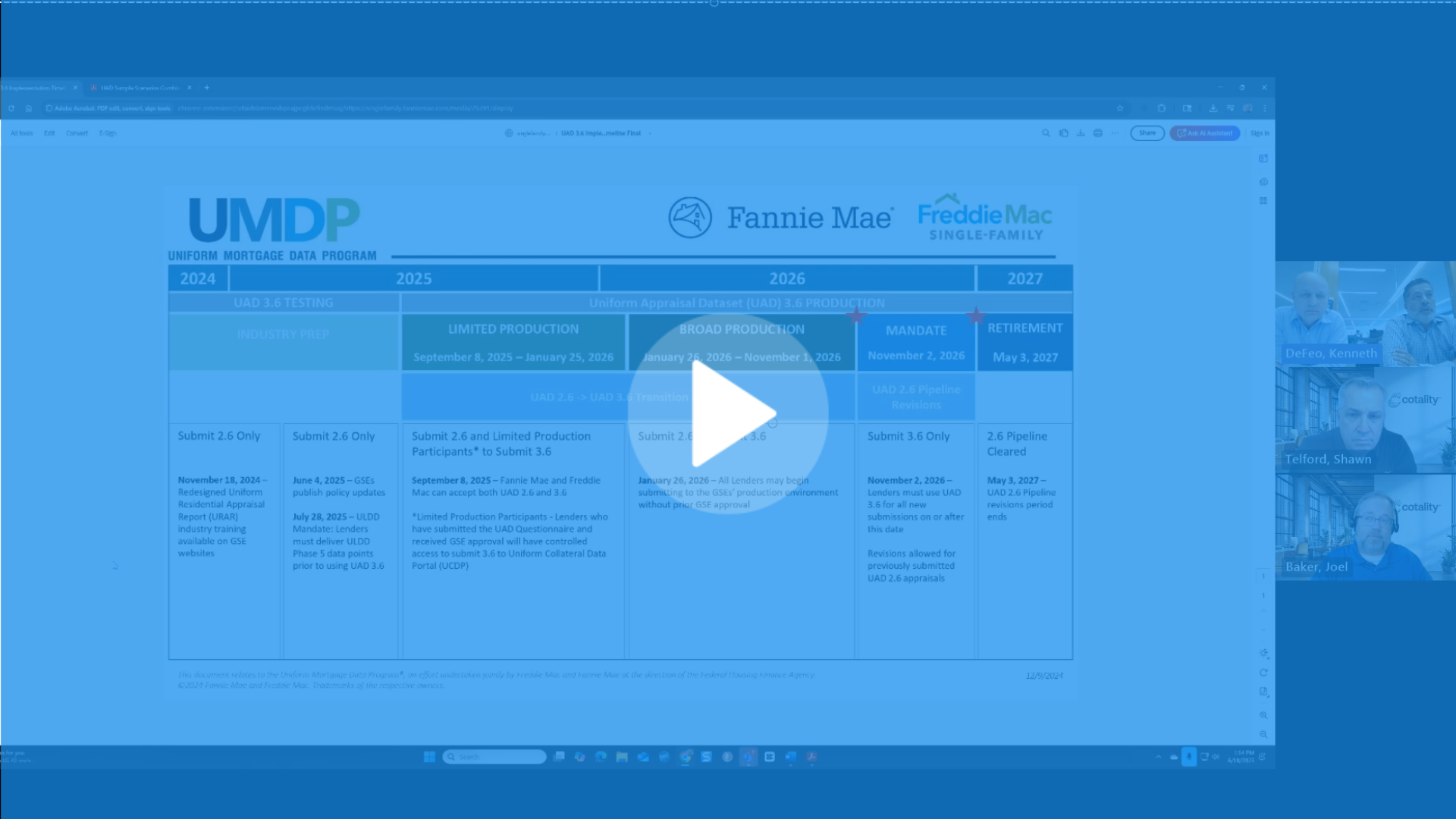
.png)
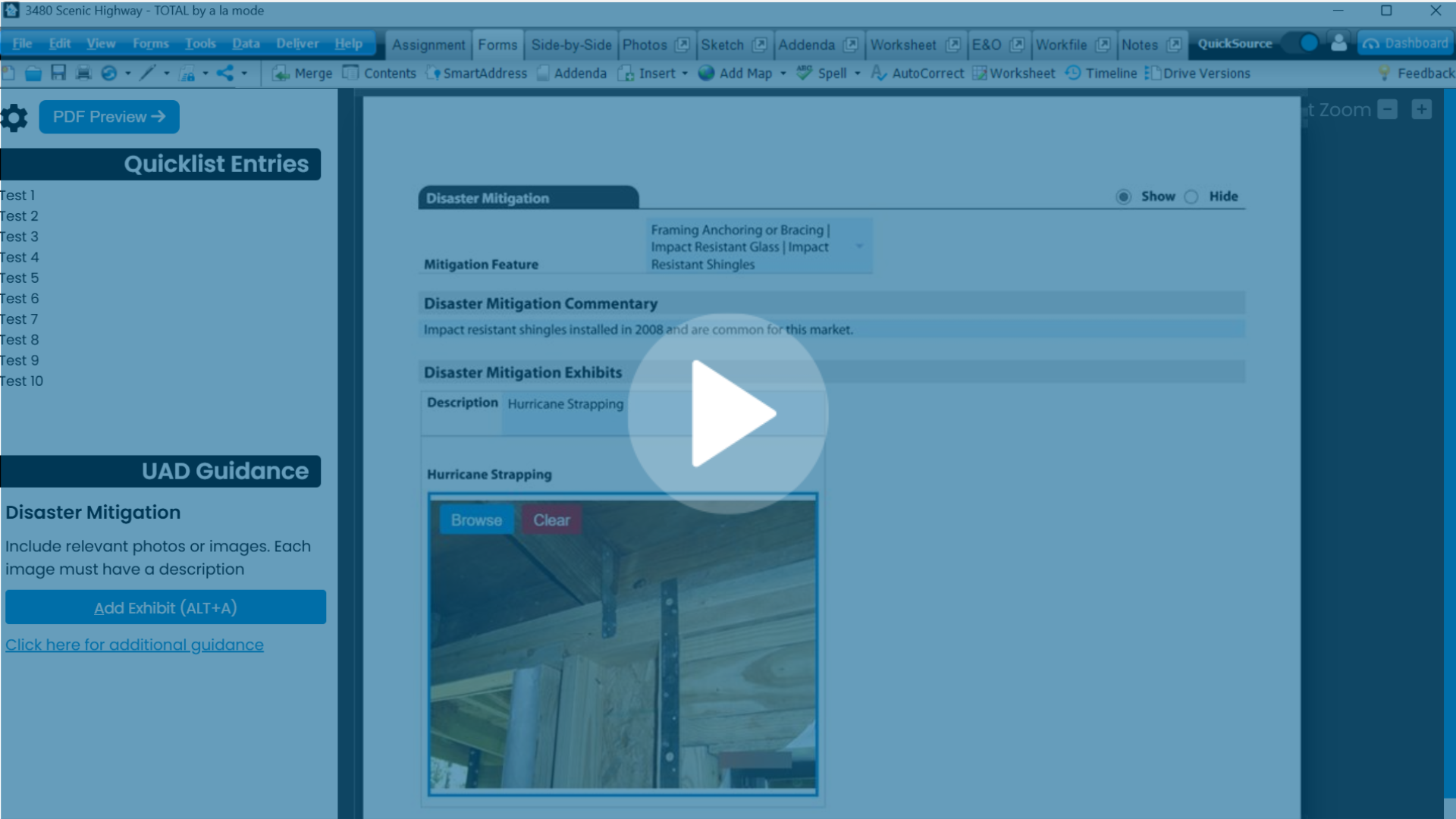
.png)
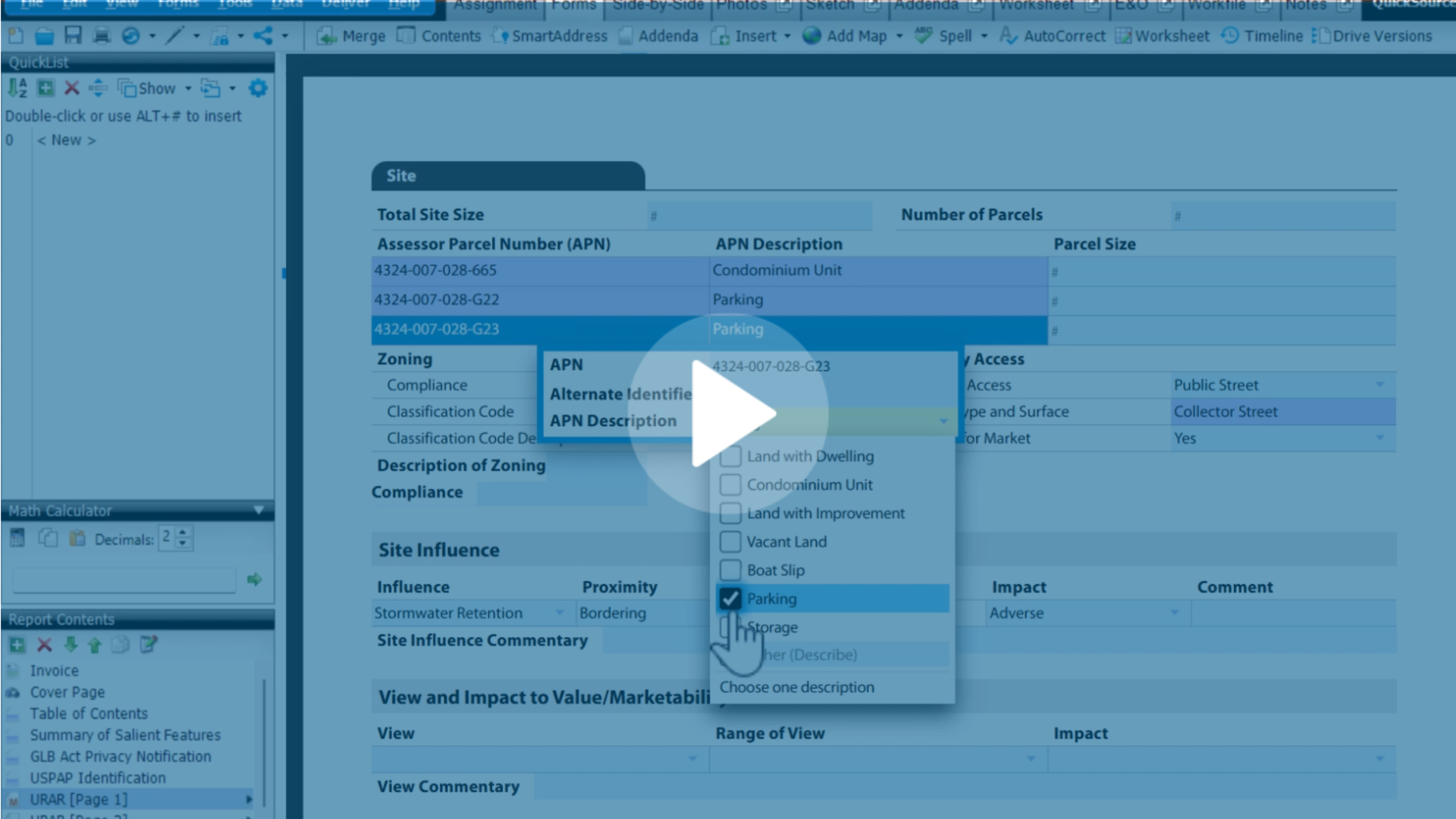
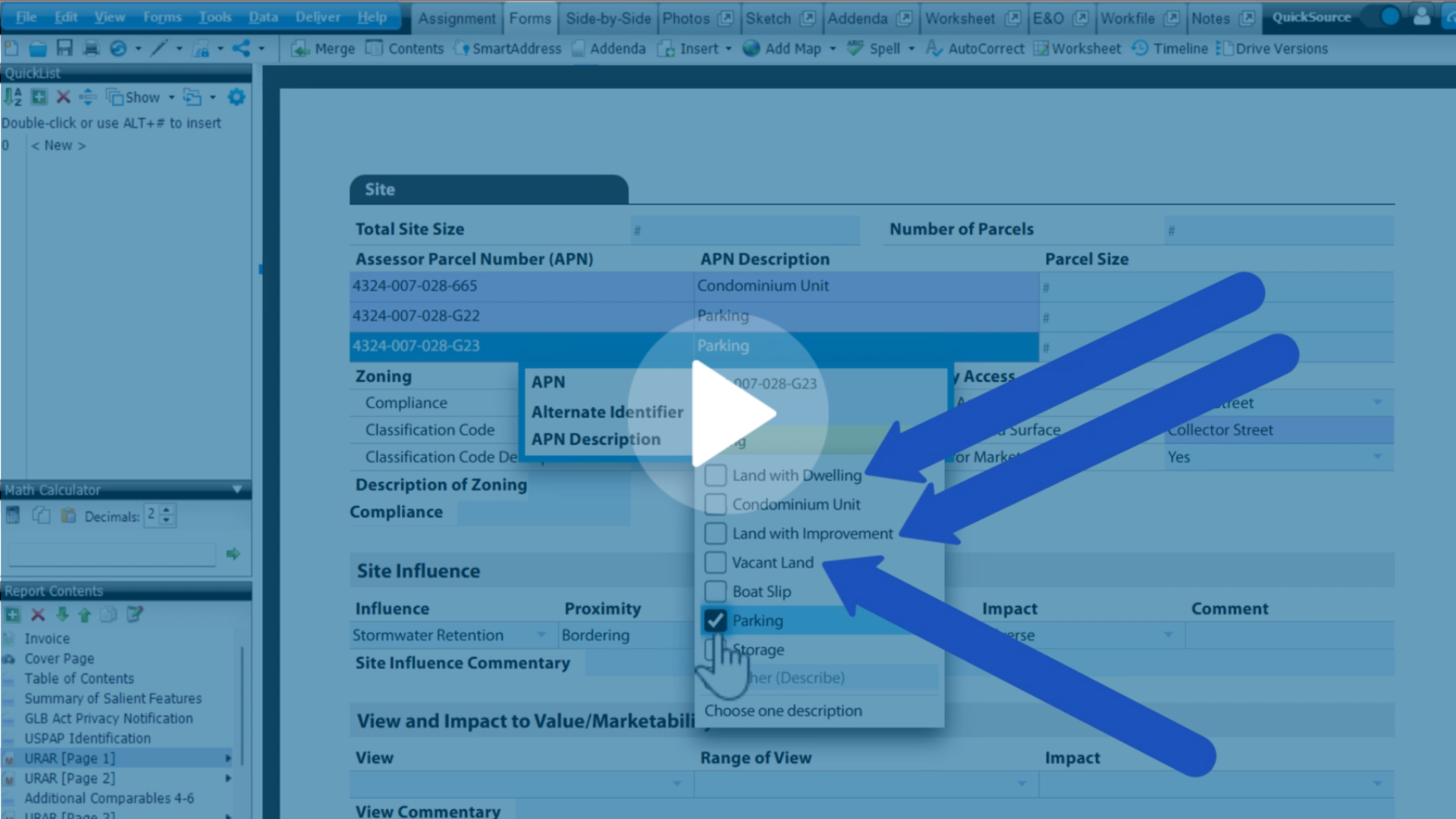
.png)
.png)
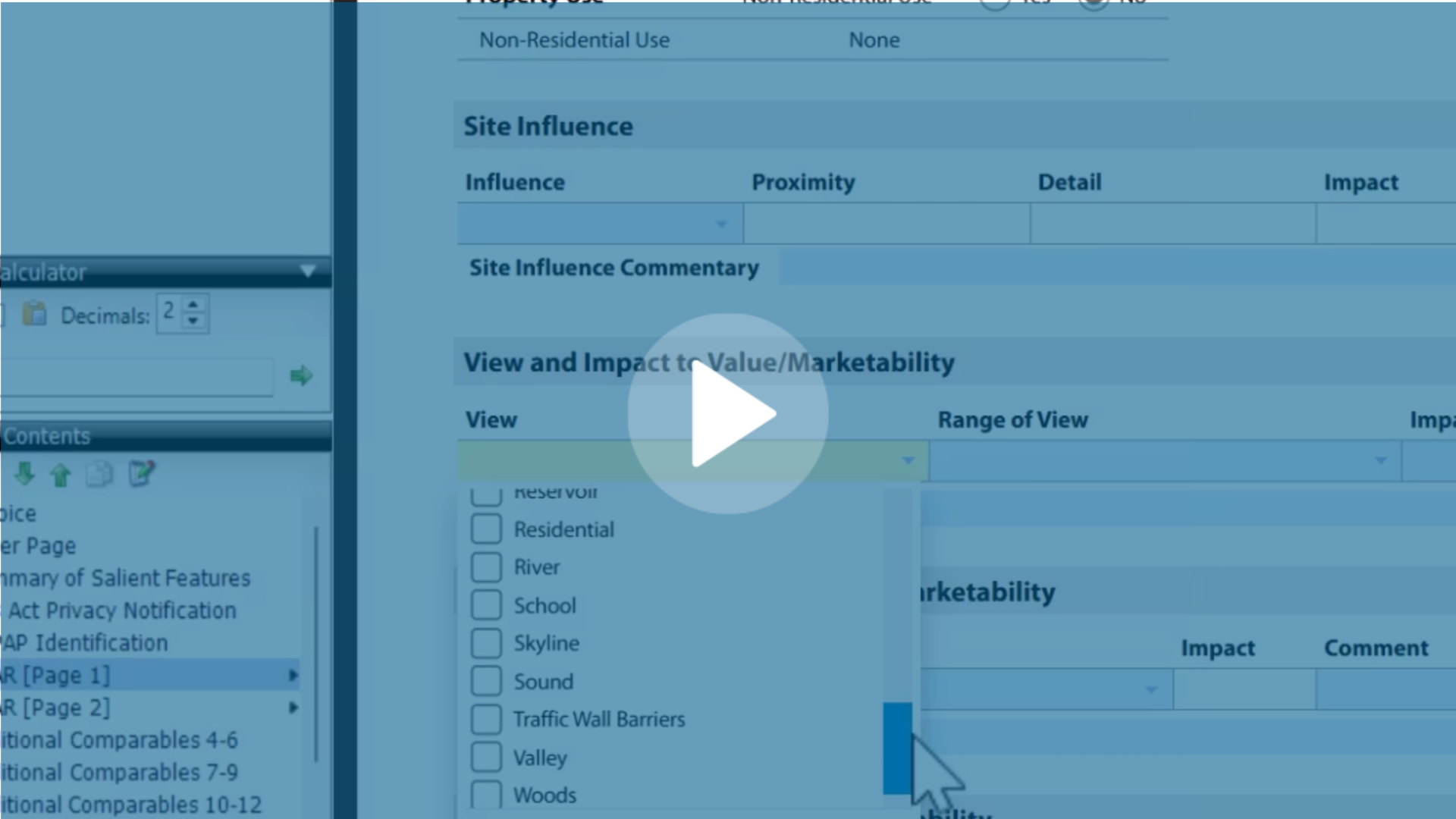
.jpg)
.png)
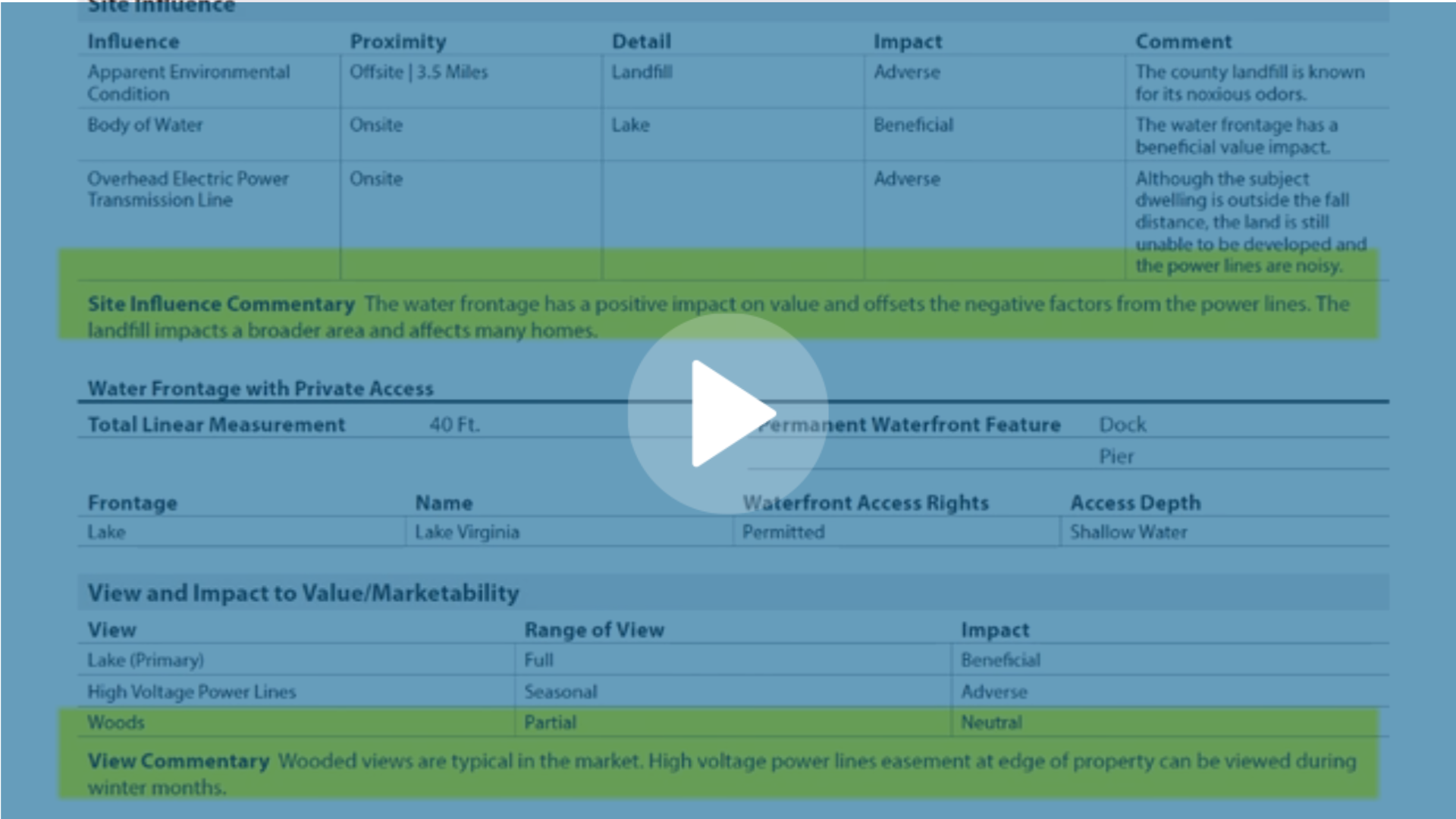
-1.png)
